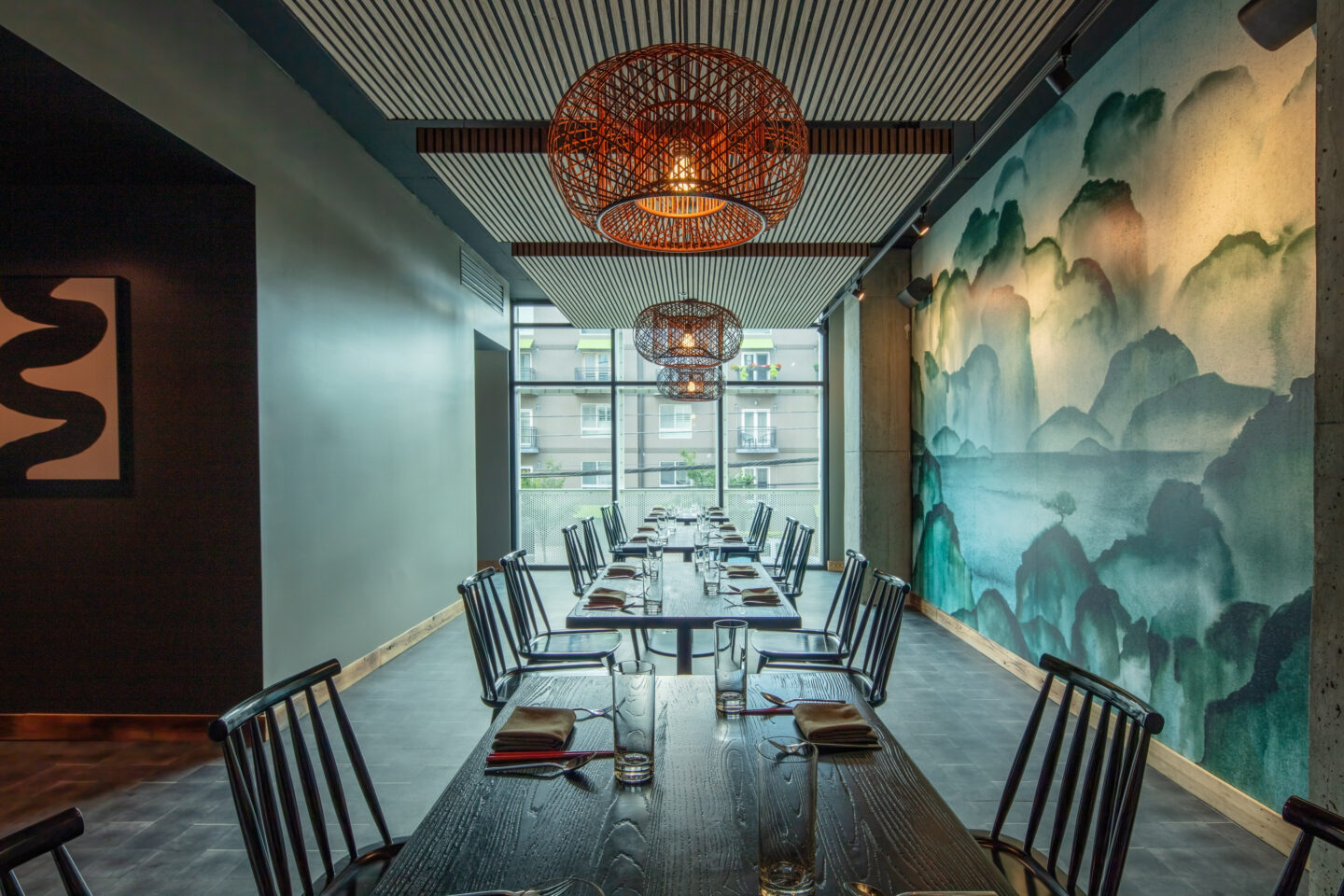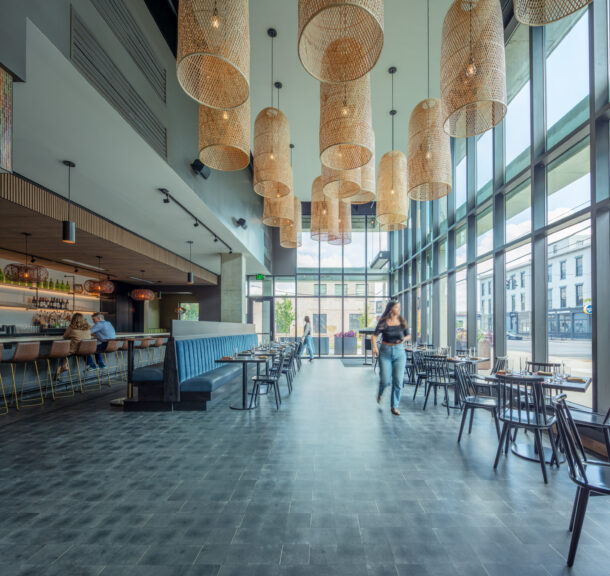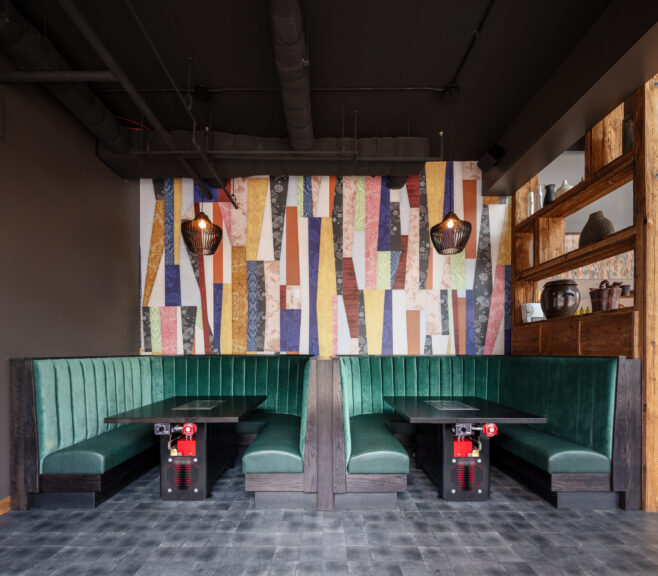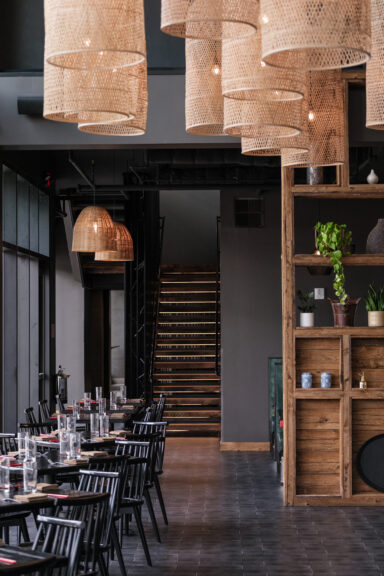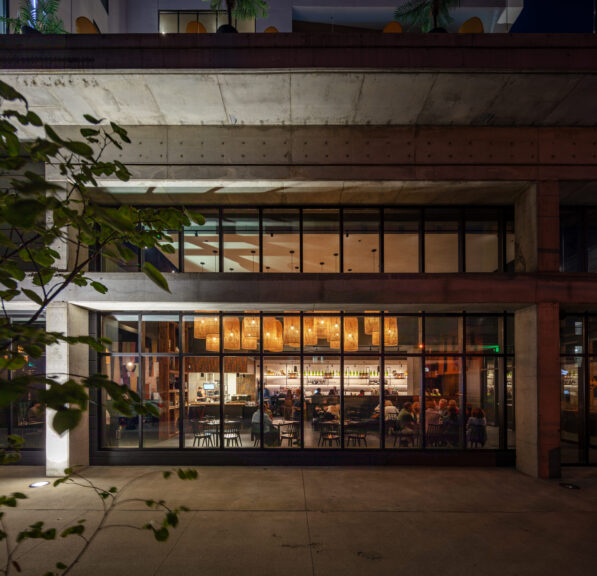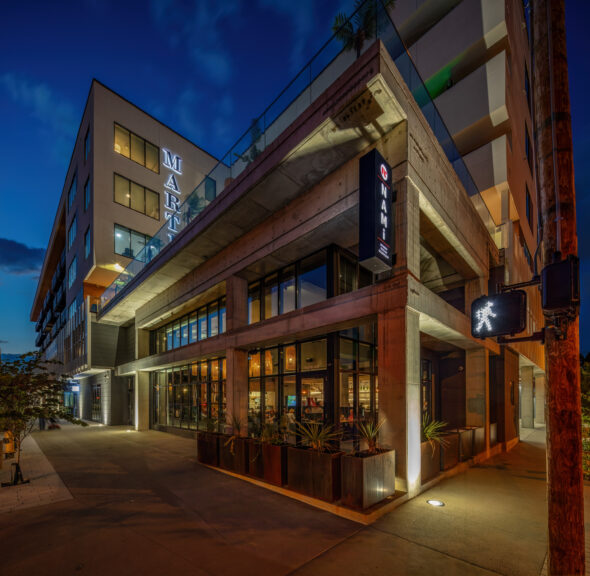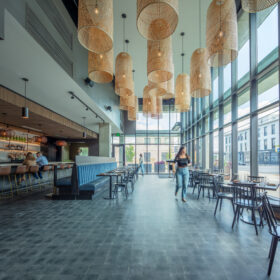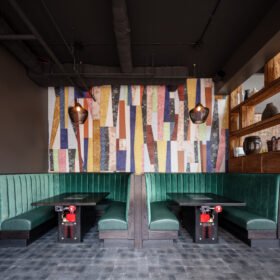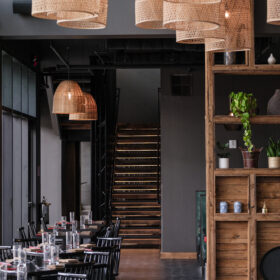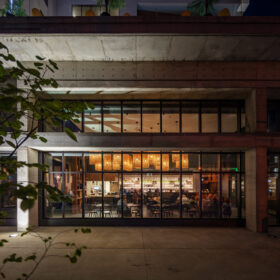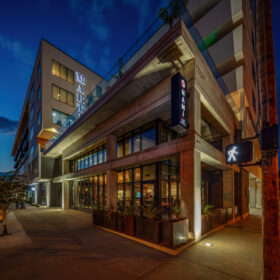Nami
Architect of Record: WorK Architecture + Design
Structural Engineer: KPFF
Mechanical & Electrical Engineer: Shrout Tate Wilson Consulting Engineers & Rampart Engineering
Landscape Architect: Patrick Henry (with Gresham Smith)
General Contractor: Whittenberg Construction Company
Owner: Winebrenner Capital Management
Location: Louisville, KY
Category: New Construction: less than $10M
The new Korean steakhouse is the anchor retail tenant at the base of a six-story apartment building in Louisville’s “NuLu” neighborhood, at the edge of Butchertown. The design had two major goals for the design team: providing a space that is robust and functional as a restaurant, while also translating the traditional and modern Korean influences of the menu to the design of the space.
Additional Information
“Nami is interior architecture at its most inviting. The volumes, textures, colors, and one can imagine aroma, draw the guest ever inward. Describing the spaces in section is most instructive. Guests enter from the sidewalk into a tall greeting space which intrigues the public with activity and sets a minimalist container which appreciates the cast concrete frame of the building above. Moving deeper into the interior brings the visitor into ever more intimately scaled spaces as the details and textures become richer. The artistry and craftsmanship of the central stair is an engaging encounter along the way.”- Jury Comment
Jury
- David Black, AIA, Design Principal and Partner, Flad Architects, Madison, WI (Jury Chair)
- Michael P. Eberle, AIA, Founding Partner, Aro Eberle Architects, Madison, WI
- Jeffrey Charles Raasch, AIA, Architect, adjunct university instructor, Taliesin Preservation Board, WI
- James W. Shields, FAIA, Design Principal, HGA Architects & Engineers, Milwaukee, WI
New at AIA
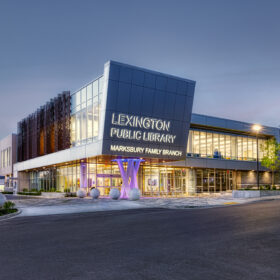
Lexington Public Library Marksbury Family Branch- 2024 AIA KY Honor Award
October 31, 2024Echo Trail Middle School - 2024 AIA KY Honor Award

University of Kentucky College of Design – 2024 AIA KY Honor Award
October 24, 2024University of Kentucky College of Design - 2024 AIA KY Honor Award
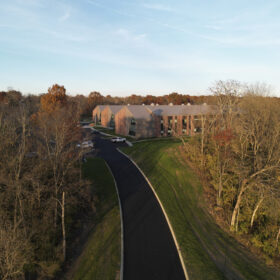
Echo Trail Middle School – 2024 AIA KY Honor Award
October 24, 2024Echo Trail Middle School - 2024 AIA KY Honor Award
