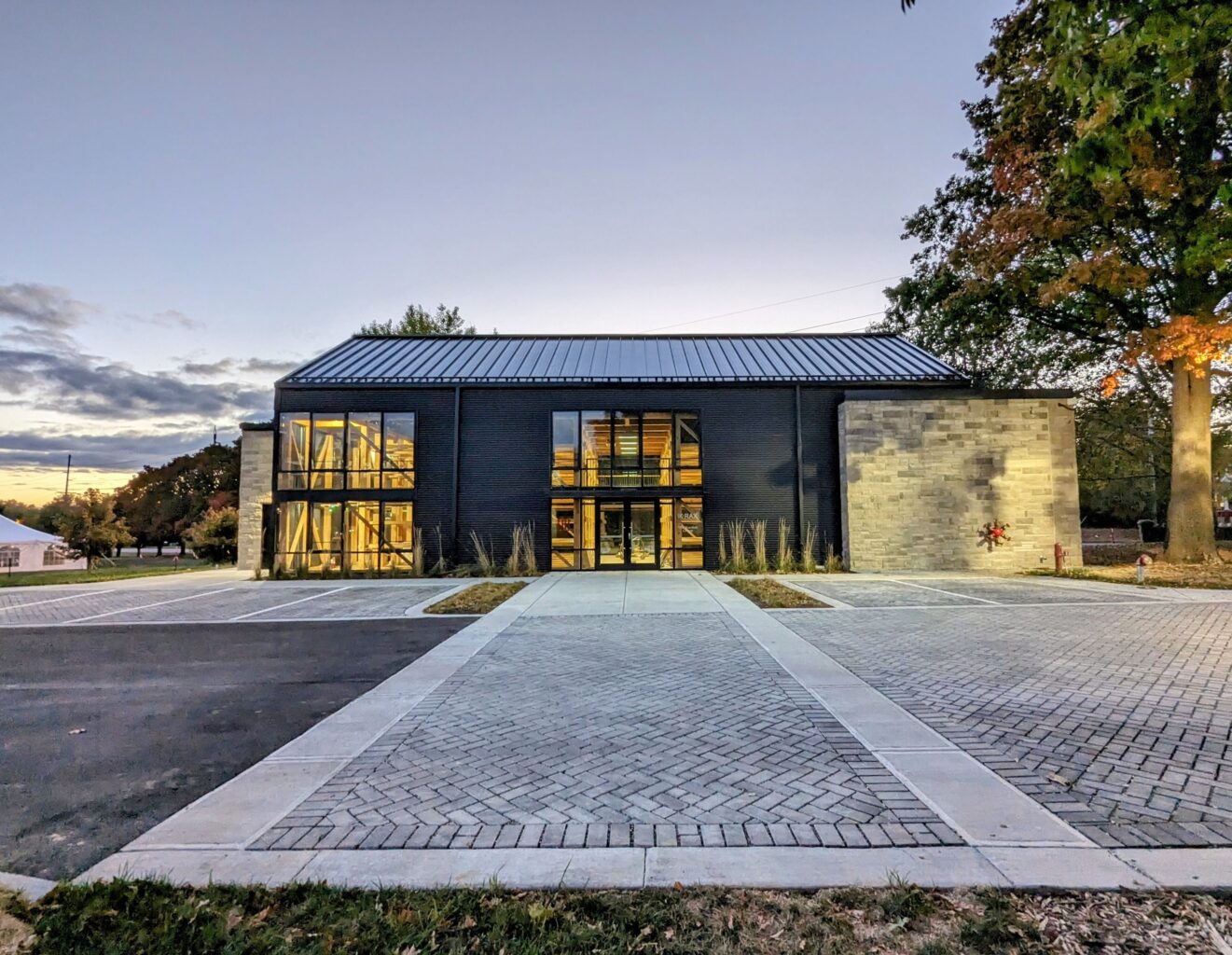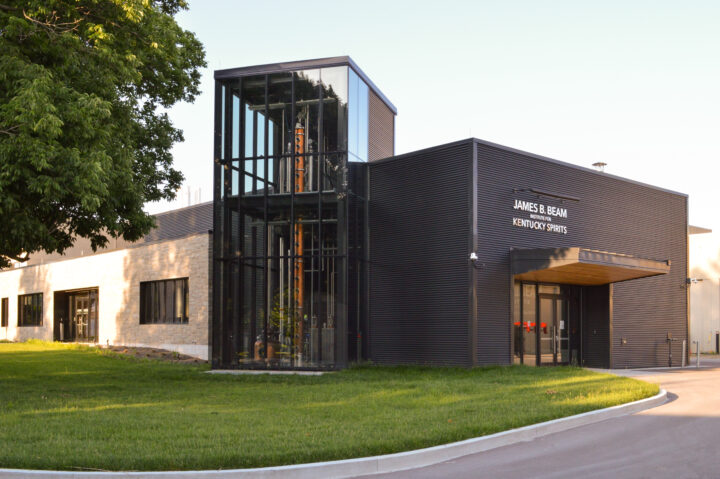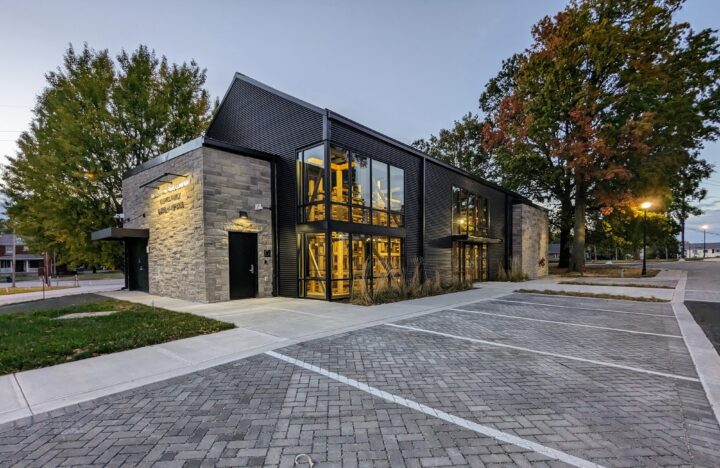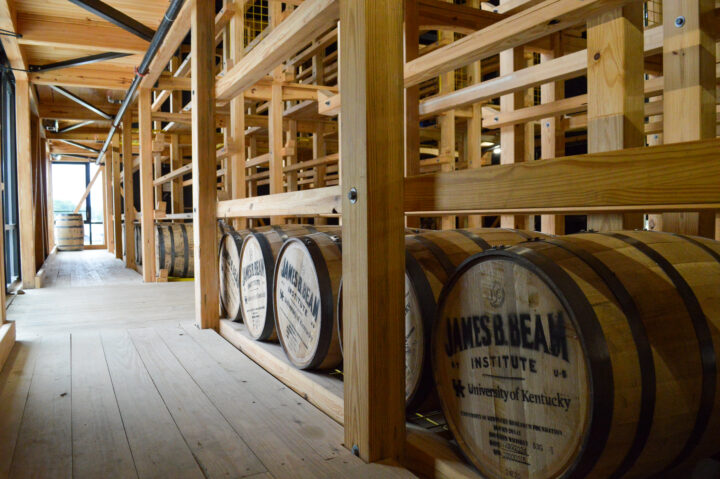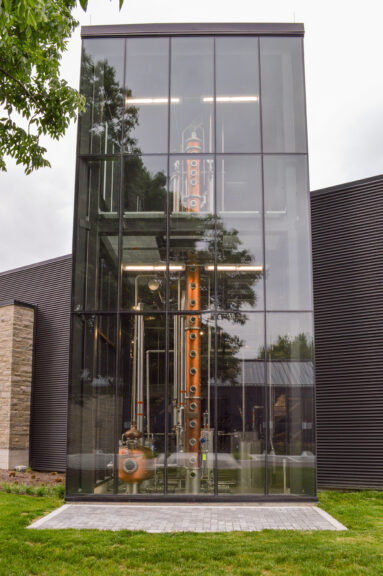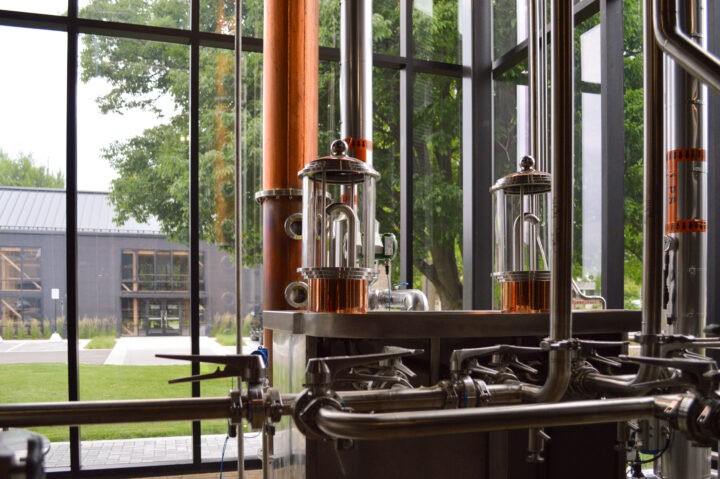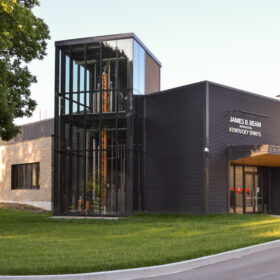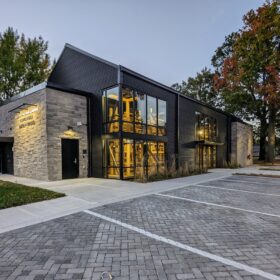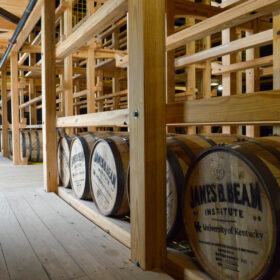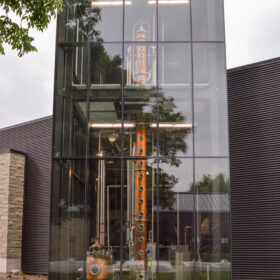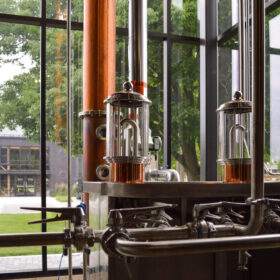James B Beam Institute for Kentucky Spirits
Architect of Record: Joseph and Joseph Architects
Civil Engineer: Element Design
Structural Engineer: Brown + Kubican Structural Engineers
Mechanical & Electrical Engineer: Shrout Tate Wilson Consulting Engineers
General Contractor: Marrillia Design & Construction
Process Engineer: Vitok Engineers, Inc.
Owner: University of Kentucky
Location: Lexington, KY
Category: New Construction: less than $10M
The groundbreaking facilities that mark a significant milestone in bourbon industry education include a new educational distillery and barrel house campus, including the James B. Beam Institute for Kentucky Spirits Still Building and Independent Stave Company Boswell Family Barrel Warehouse. This campus showcases a commitment to fostering innovation and excellence through strategic partnerships. Spanning 7,400 square feet, the James B. Beam Institute for Kentucky Spirits Still Building features a 30-foot-high, state-of-the-art 12″ column still system. The facility also houses administrative offices, a conference room, TEAL classroom and lab-complete with a fume hood, open distillery room and various support spaces. The entire distillation process-from cooking and fermentation to barrel filling-happens within a single open space, giving students the opportunity to holistically visualize and engage with bourbon production. This education model fosters experiential learning and provides unparalleled insights. The 2,800 square foot Independent Stave Company Boswell Family Barrel Warehouse revolutionizes the barrel maturation process. It incorporates the maiden installation of a shop-fabricated, glulam KRAX system, with a storage capacity of 660 barrels. This project is clad with real limestone and sleek, black metal panels. It pays homage to the storied history of bourbon, while also embodying the academic innovation happening within. Tightly woven into an existing site, a courtyard system was created by slightly rotating the two new buildings. This enhances visual connectivity while creating a sense of place, facilitating physical accessibility, and establishing efficient pedestrian circulation between existing and new.
Additional Information
“The James Beam Institute for Kentucky Spirits places two complimentary structures in the composition. Rendered in metal and stone, these buildings express permanence and a relationship to each other in this grouping of buildings. Through tall glass panels we get a glimpse inside of each to see the core of their purpose and invite us to venture in.
The composition of these buildings, along with the Cooper House, creates a setting greater than the sum of the parts. The arrival sequence, flow of parking, and use of pavers all help to hold this group of buildings together and elevate the whole.”– Jury Comment
Jury
- David Black, AIA, Design Principal and Partner, Flad Architects, Madison, WI (Jury Chair)
- Michael P. Eberle, AIA, Founding Partner, Aro Eberle Architects, Madison, WI
- Jeffrey Charles Raasch, AIA, Architect, adjunct university instructor, Taliesin Preservation Board, WI
- James W. Shields, FAIA, Design Principal, HGA Architects & Engineers, Milwaukee, WI
New at AIA
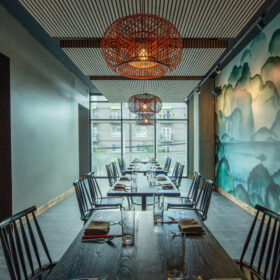
Nami- 2024 AIA KY Honor Award
October 31, 2024Echo Trail Middle School - 2024 AIA KY Honor Award
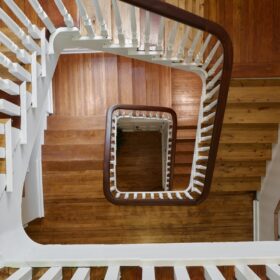
University of Kentucky Cooper House- 2024 AIA KY Merit Award
October 31, 2024University of Kentucky Cooper House Renovation - 2024 AIA KY Merit Award
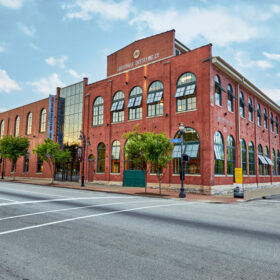
Angel’s Envy Distillery & Visitor Center- 2024 AIA KY Merit Award
October 31, 2024Angel's Envy Distillery & Visitor Center - 2024 AIA KY Merit Award
